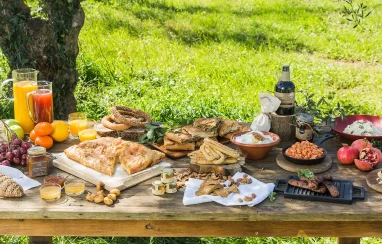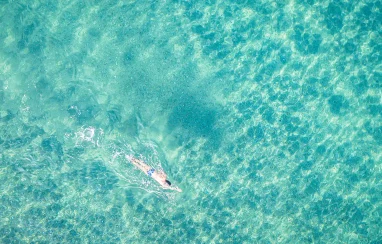Edited by Paulina Björk Kapsalis
Picture yourself in the central square of a small Greek village. Light softly filters through the pergola onto your table as you order your morning coffee. Pondering your options for breakfast, you look around the square at a bakery, a live cooking station, and a small deli. What should you get?
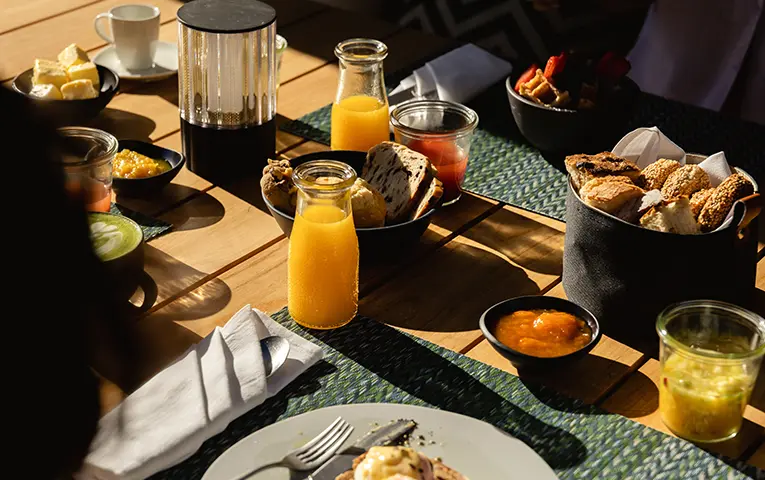
A common thread running through all of the resorts at Costa Navarino is the feeling of being in a truly Messinian environment. The vision for the new W Costa Navarino was no different. The design for the new resort, which stands on a long white sandy beach, was inspired by the region’s traditional residences, and built using natural local materials such as stone, wood and reed. At the same time, in embracing the W brand identity, it needed common spaces that are fresh, vibrant, and suitable for entertainment.
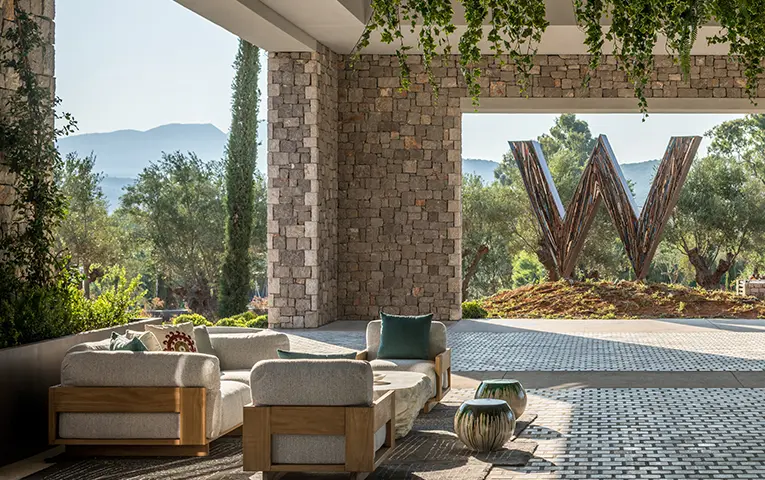
This left the architects with a unique challenge when designing the food and beverage venues: to create spaces that are at once social environments encouraging interactions, while at the same time tying them into the natural surroundings of the beach and rural Messinia. The architects, who were entrusted with the project, took an ambitious approach; they decided to create a space similar to a village square.
“Entrusted with the mission of bringing guests together,” K-Studio architects explained, “we were inspired by the ‘platia,’ the typical central square one would find in a traditional Messinian village, a place for spontaneous encounters. Reinterpreting the main food and beverage outlet any resort would take pride in, with the typical breakfast buffet, we broke down this main unit into several components, and had them frame the negative space of this square, forming a perimeter of outlets.” Serviced by a shared back-of-house facility, these outlets consist of a beach restaurant, and, for the breakfast service, what resembles four separate buildings housing a coffee shop, a deli, a bakery, and a live cooking station for made-to-order options. Here, in the square and against the backdrop of a lagoon-like swimming pool which stretches down toward the sea, “guests enjoy a quality experience amongst different specialized outlets that are part of an authentic ambience.”
As for the architectural style, the people at K-Studio spoke of further local influence: “Drawing on the iconic stone buildings of the Mani region, we sheltered the scattered components in stonewall boxes capped with timber ceilings. A continuous network of pergolas connects them all, like a stitching fabric that softens the impact of this essentially al fresco space by blurring the boundaries of indoors and outdoors.”
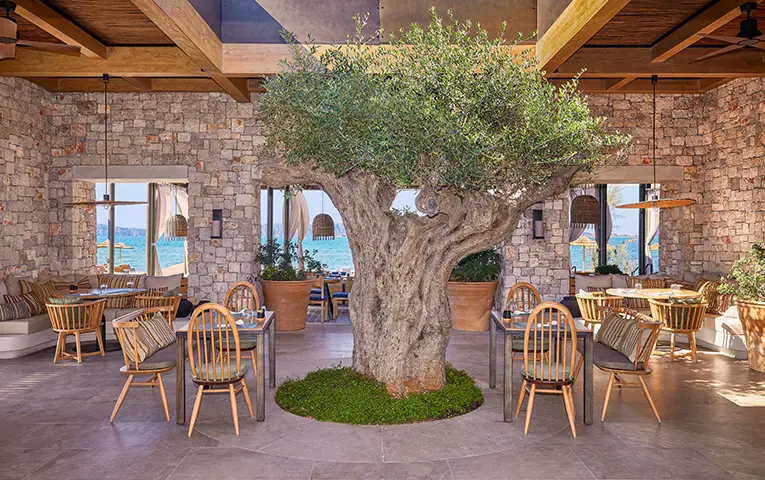
The “platia” flows seamlessly into the beautiful high-ceilinged beach restaurant, “Parelia” (from the words “parea,” “elia,” and “paralia,” meaning “group of friends,” “olive tree” and “beach”), which provides refuge from the sun. The materials here, too, are sourced from the area: “Having proven themselves resilient and graceful in ageing when exposed to the beachfront elements of sea salt and constant sunshine, natural local materials combined according to traditional building techniques further root the complex to its place and promote its heritage.”
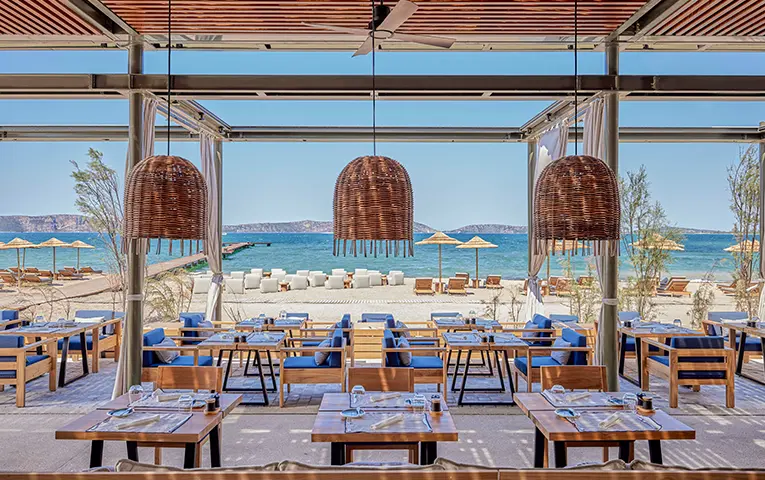
Equally important, of course, is the bar area. Situated between the pool and the sea is a bar that functions as both a focal point and a statement piece; a unique oval trellis structure made of steel, woven with bougainvillea and jasmine, it resembles a tree, a mushroom, or an umbrella, and provides shade throughout the day. After sundown, the restaurant and the bar are transformed into a vibrant beach club, offering fine-dining options, guest DJs and special pop-up happenings.
