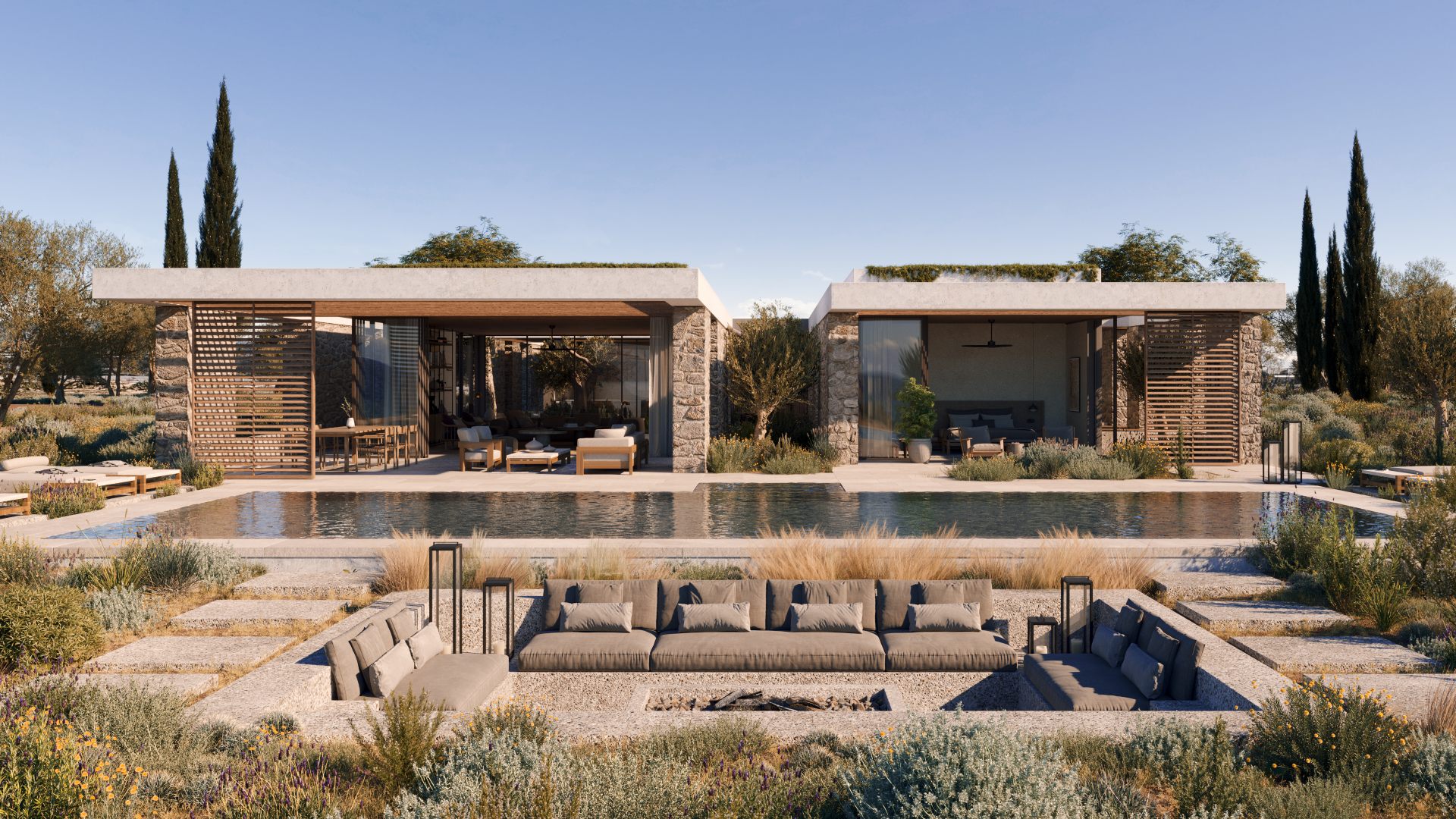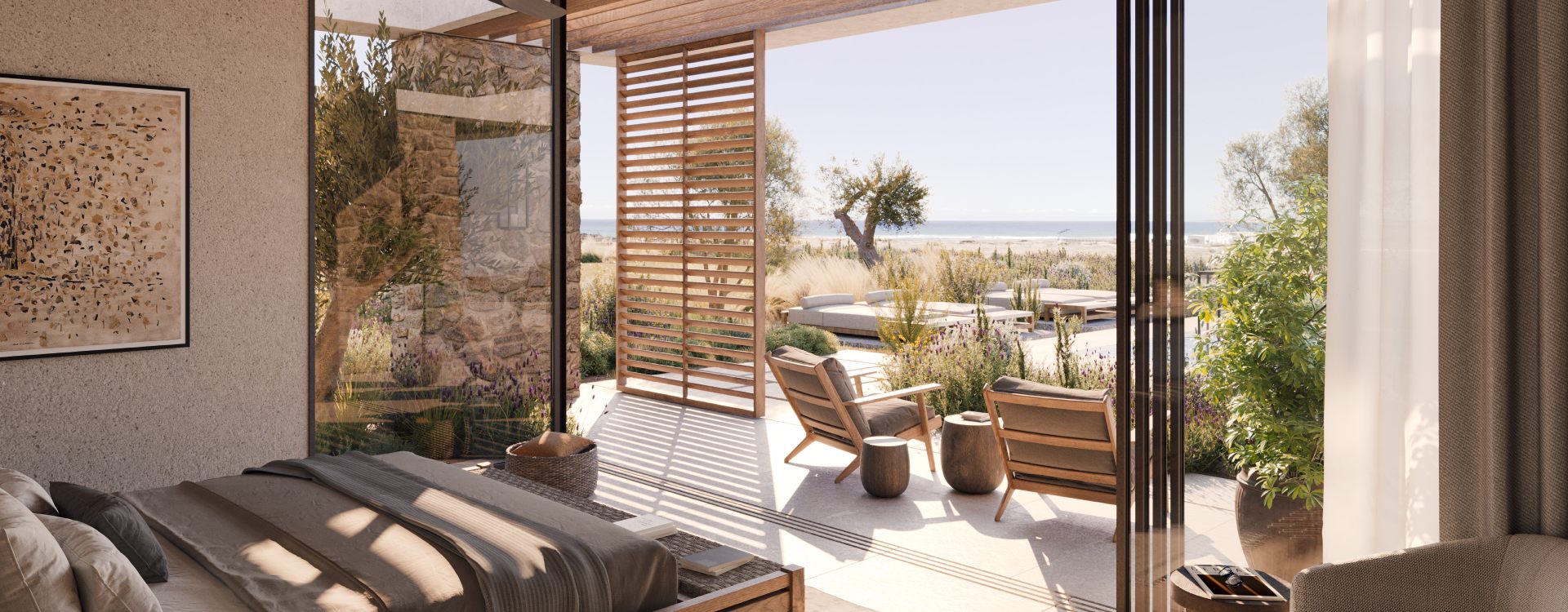“The design of the villa was inspired by two poles. On one hand, the clearly distinguished exoskeleton of classical Greek architecture as we see it for example in a classical temple, known for its purity of geometry, the rhythmic repetition of elements of elegant proportions and an absolute symmetry.
On the other hand, the complex growth of folk architecture in Messinia is characterized by organically complex arrays of irregularly-shaped stone volumes, among which emerge piazzas, courtyards and kalderimis.
The approach to the villa is ceremonial, with a choreographed axial entry between two main volumes that leads to clear views to the sea. When crossing the entrance threshold, the circulation between the modules is softer, as it should be inside the scale of everyday living, inviting you to take off your shoes and enjoy the more flexible and continuous layout of in and out. In this 1 level villa, the entry axis separates private from social spaces” K-Studio

